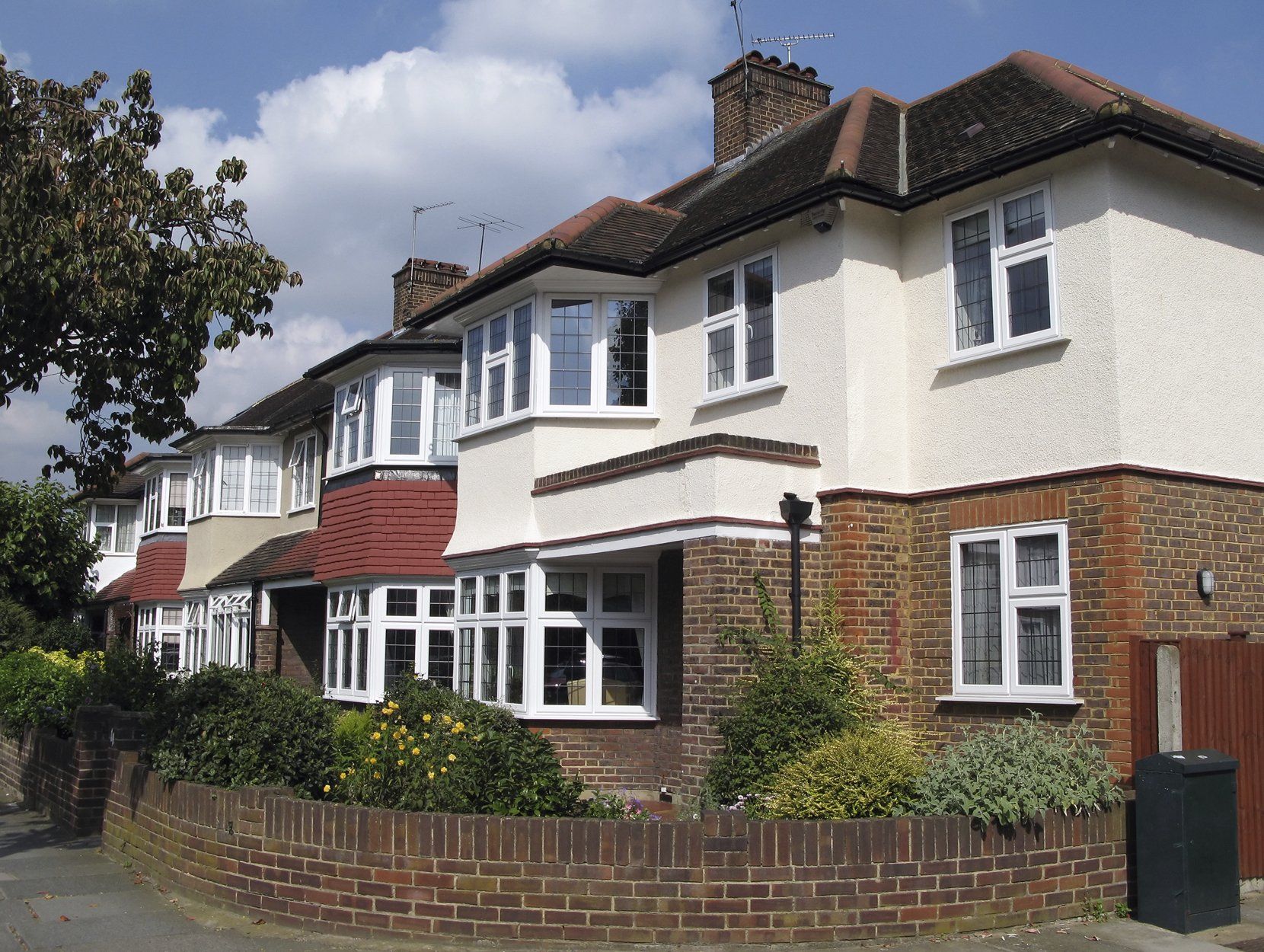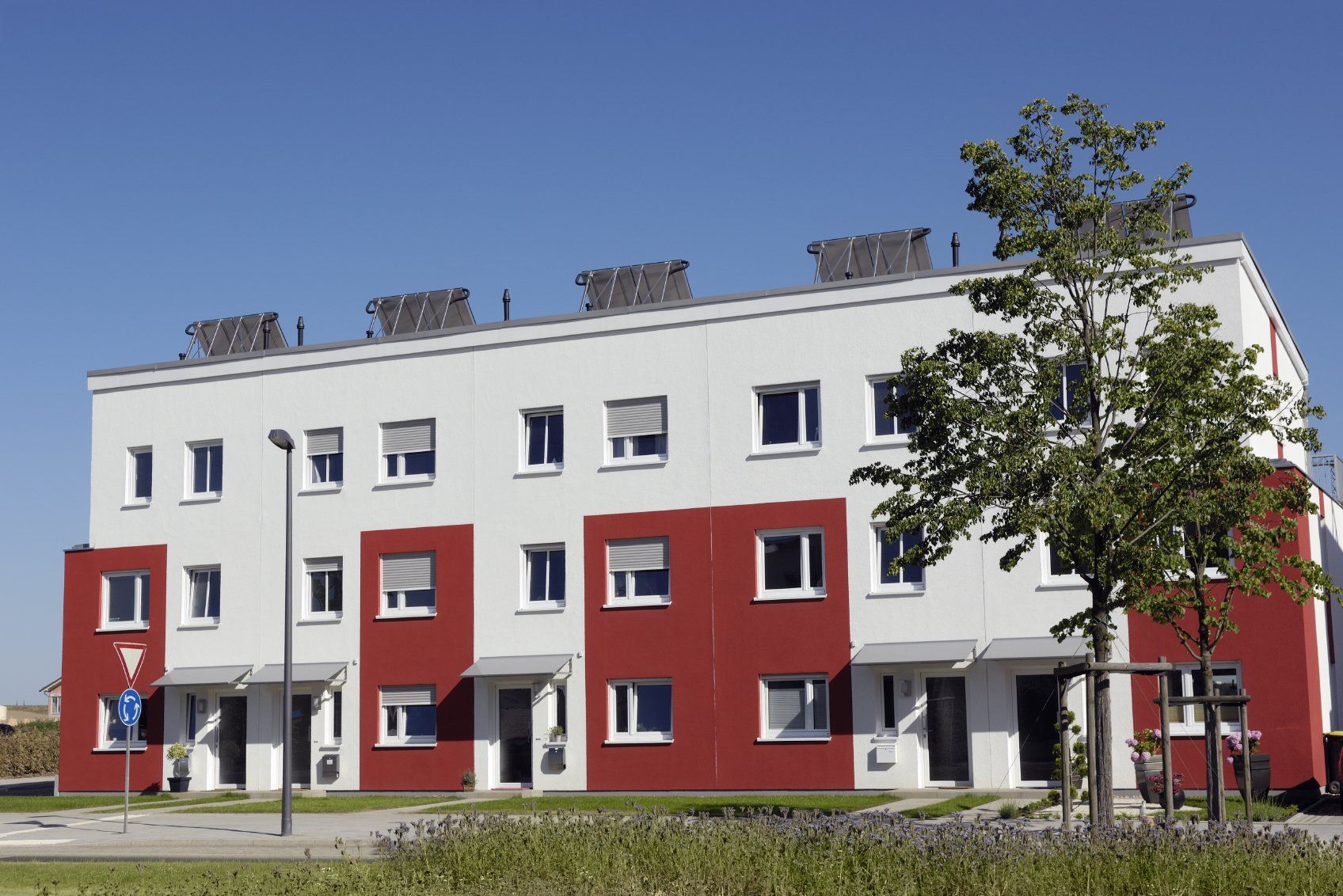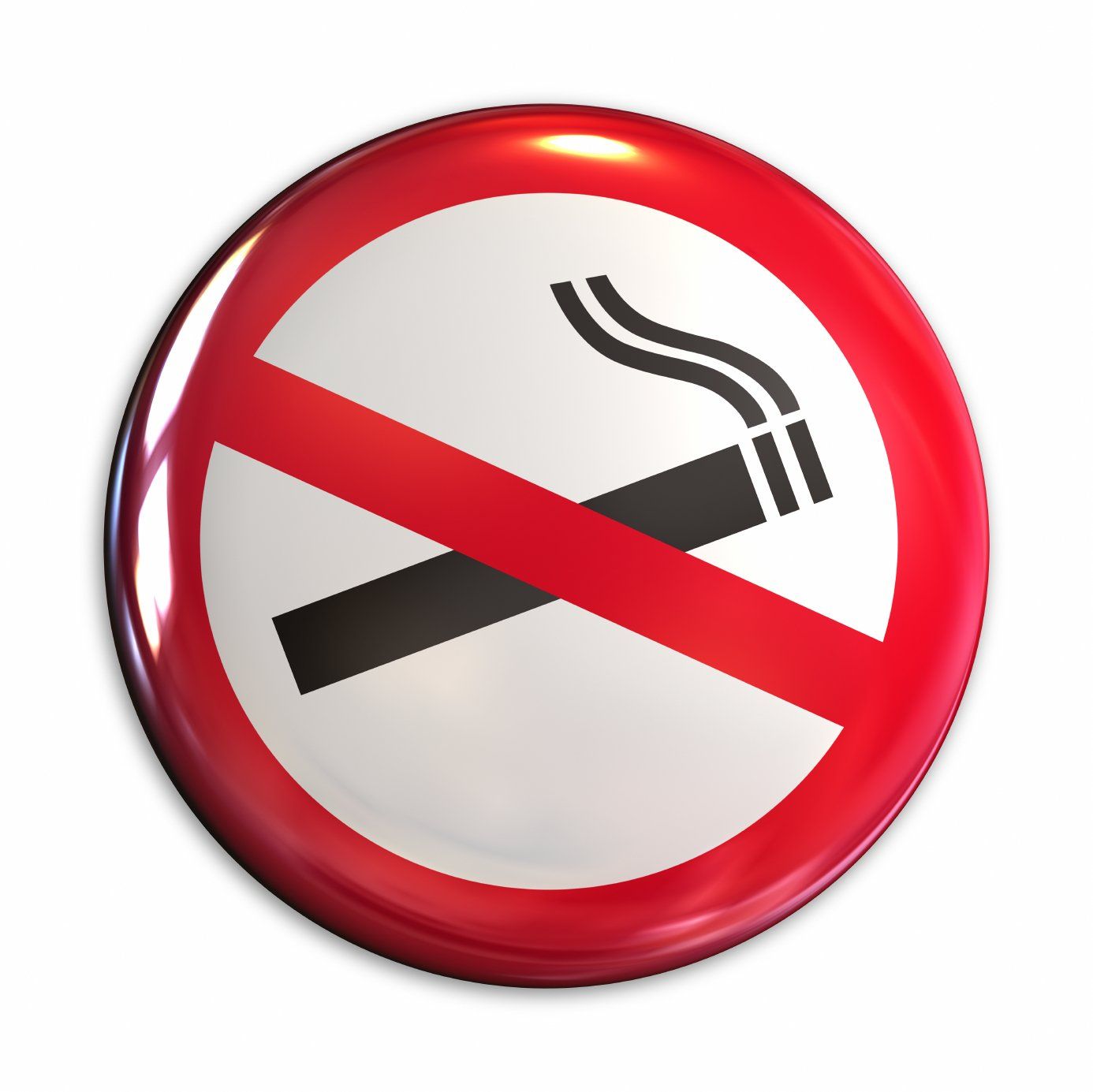Fact Sheet - Fire Door Inspection Guidance
General Specifications for the elements of fire doors:
Disclaimer.
The below information is provided to give a brief summary of some of the regulations and guidance for Fire Door requirements. We believe that anyone fitting or working on fire doors should fully understand the below details.
Hiring an incompetent tradesperson will lead to the incorrect fitting of the Fire Doors and wasting your time and money.
Legislation and Standards
Regulatory Reform (Fire Safety) Order 2005. (RR) or (FSO)
Approved Document B - Volume 2 (2013)
BS 9999:2008 Code of practice for fire safety in the design, management and use of buildings
BS 476-22:1987 Fire tests on building materials and structures. Method for determination of the fire resistance of non-load bearing elements of construction
Fire Door Thickness (The Door itself is also known as the ‘LEAF’).
Fire resisting means that the construction is designated as being capable of resisting the passage of flame and smoke, and providing insulation as defined under the prescribed conditions of test appropriate to such condition in accordance with BS 476-22:1987 or BS EN 1634-1 :2008.
● 30 Minute fire resisting doors - FD30 doors should generally be no less than 44mm in thickness. ● 60-minute fire resisting doors - FD60 doors should generally be no less than 54mm in thickness.
Note: (A fire door should match the rating of the walls and ceilings of a building (most are 30 minute)
Self-closing devices:
All dedicated fire doors, other than those to locked cupboards and service ducts, should be fitted with fire door closers. To be effective these must be capable of closing the door from any angle of opening and should be strong enough to overcome the resistance of any latch or sealing system. They should conform to BS EN 1154: 1997 Building Hardware – Controlled Door Closing Devices. Door closing devices fitted to fire-resisting doors are required to perform one of two functions, dependent on whether or not a latch is fitted to the door. These functions are considered “essential” in terms of the ability of the doorset to achieve its intended fire resistance rating.
● Latched door: To close the door in a controlled manner into a position where the latch engages. In this case, once the latch is engaged, such closers will have no further essential role to play.
● Unlatched door: To close the door in a controlled manner into its frame or, in the case of double swing doors, to its dead centre closed position, and maintain this condition for a period during fire exposure until the heat activated sealing system takes over the role of maintaining the door in the closed position.
Note: (To the untrained person most door closers all look the same, but they are different in many ways). Note: (Generally the older style door closer with a chain that fits into the door, is no longer considered suitable, though there are some very expensive versions available that can be used).
Hinges:
Hinges should be tested as part of the overall fire doorset.
Hinges and latches have an important role in ensuring the integrity of the door. The fire door hinges must remain adequately attached, in spite of the charring of wood in the vicinity. It is common to use three hinges although tests have shown that with some doors two hinges may be adequate for a 30-minute fire door (FD30). Steel and brass hinges are effective for a half-hour door, but only steel hinges will be satisfactory for a 60 minute fire door (FD60). For the latter, it may be necessary to use hinges with extended flaps (broad butts) so that fixing is maintained even when severe charring has taken place.
BS EN 1935: 2002: Building Hardware Single Axis Hinges is the current European standard for single axis hinges and being able to understand the CE markings, provided when purchasing hinges, is of some importance.
Seals:
In addition to intumescent strips, which are standard on most fire doors, cold smoke seals may also be installed/required. In general, all fire doors leading onto means of escape (such as protected corridors, stair-cores and protected lobbies) should be fitted with cold smoke seals. Regular checks should be carried out to ensure cold smoke seals are in good condition and make contact with the door/frame at all points. it may become apparent that doors which are used frequently have damaged seals on a regular basis and should be replaced at the earliest opportunity. Any replaced seals must be ensured to be of an identical type; otherwise a complete new set of seals should be fitted on all three sides of the door.
Note 1: (A cold smoke seal is a brushed seal that is fitted within the edge of the door leaf or the frame to prevent the passage of smoke around the door edges).
Note 2:
An intumescent seal/strip is fitted in the same way as a smoke seal but without the brushes.
When heat is applied to either seal smoke or an intumescent seal it will expand and seal the gaps around the door).
Gaps:
All fire doors should be close fitting to the frame with a maximum gap of 4mm and not less than 2mm around the side and top of the door.
Non smoke controlled doors should have a threshold gap at the bottom of the door no greater than 10mm. Smoke controlled door-sets should have a threshold gap no greater than 3mm (see BS 9999:2008 Section 33.1.7 for more information).
Note: (unfortunately the threshold gap in my opinion is a little controversial when it comes to the smoke-controlled doors as 3mm is small and does not account for uneven floors, carpets, and mats etc, but I don't make the rules).
Locks and Latches:
In order to provide an effective barrier to a fully developed fire, a door has to remain closed within the frame. In the case of single action doorsets, this role might be fulfilled by a latch. Where the latch does not perform this role, there is a need for a lock to be fitted. This might be on a duct door which is normally kept locked with only occasional access to service equipment, or doors to cupboards which for security reasons are locked for
periods of time. Where security is in conflict with easy egress, consultation with the regulatory authority or fire officer should be made in order to reach a satisfactory solution. Sometimes a turn operated lock might suffice whilst in other cases specialist devices are available that can reduce this conflict to a minimum, such as panic escape devices to BS EN 1125: 2008 or emergency exit devices to BS EN 179: 2008.
In fitting locks or latches to fire-resisting doorsets, the potential fire performance of a doorset can be reduced due to:
● Removal of a section of the door leaf, door frame or seal
● Leaving voids within the structure of a timber door
● Adding materials which could cause heat transfer problems in a timber door
● Through fixings creating thermal bridges in a timber door
· Using materials of low melting point (less than 800oC, or 900oC for steel doors over 90 minutes resistance) in components which, if they should melt, could cause a failure of functionality of the device
● Locks containing materials which might flame
Where mortice locks are provided, the cut-out in the door should be the minimum necessary to prevent any voids which fire can penetrate. After the edges, the mortice lock and latch areas represent the next zone of weakness. Filling the voids in the cut-out with intumescent paste will markedly lessen the weakness in this area.
As the latch is the only holding device on the closing edge it is important that it should be strong and that the nib of the latch should engage into the latch plate at least 12mm to ensure that the closing edge will not spring open when the door deforms. Extended flap latch plates are advisable for 60-minute fire doors. Plastics and aluminium handles and knobs will be destroyed on the fire side but this may not have a serious effect on the integrity of the door if steel spindles are provided.
The lock or latch should be CE marked to BS EN 12209: 2016 or, preferably, should be provided with additional product certification by an approved third-party certification body.
Note:
(The correct door latch is not just something that falls within the fire safety realm, it is also looked at from the perspective of the resident.
A suitable system should be installed so that people cannot lock themselves out leaving children within the flats or an incorrect latch for a disabled person).
Letter Box:
Wherever possible the fixing of a letter plate to a fire-resisting door should be avoided. Prime consideration should be given to installing the letter plate elsewhere. Both free standing and wall mounted postal boxes are available as an alternative.
Letter plates introduce a weakness in a door and those made of aluminium are likely to melt. Even with steel flaps, deformation can lead to integrity failure. A double flap of steel, one on each side of the door, is likely to be necessary to maintain integrity.
There are letter plates on the market which have performed satisfactorily in fire tests in timber and steel doors. It is recommended that a product of proven performance and durability be selected, which has been included in satisfactory fire tests to BS 476-22: 1987 or BS EN 1634-1: 2014
Letter plates should ideally be positioned in the lower part of the door and should conform to BS EN 13724: 2013.
Link:- Fire Door (regulation 10)
What is the Regulatory Reform (Fire Safety) Order 2005?
Fire safety law in England and Wales applies in all buildings except inside people’s private dwellings. Premises affected could be things like schools, factories, hotels, offices, entertainment venues. It also affects the communal areas of a block of flats. The law is called the Regulatory Reform (Fire Safety) Order 2005.
Fire Safety Act 2021
Regarding fire doors, the Fire Safety Act has closed a loophole that the Regulatory Reform (Fire Safety) Order 2005 failed to address. The Fire Safety Act requires that fire doors to individual flats must be inspected as part of a fire risk assessment on any given building. From now on (in England and Wales), the Responsible Person must by law commission a fire risk assessment which includes a full fire door inspection.
Article 17 requires that the Responsible Person has ‘a suitable maintenance regime to ensure relevant equipment is kept in an efficient state’. This includes fire doors.
Article 18
‘requires the Responsible Person to appoint one or more competent persons to assist in undertaking the preventative and protective measures’.
A ‘competent person’ is defined in the Fire Safety Order as ‘someone who has sufficient training and experience to assist the Responsible Person to meet some of their duties.’
In this case – fire door installation is a job for a ‘competent person’. This training course and the subsequent certificate is proof of your
competency.
Regulation 7 of Building Regulations applies in England and Wales.
It states that materials must be appropriate for all building work. It also states that work must be carried out in a ‘workmanlike manner’.
Specifically, it says you need to establish the fitness of the materials for the building work being carried out. For example, checking for CE marking. This also includes UKCA marking now that the UK has left the EU. Examples of components used on fire doors that require CE and/or UKCA markings are closers and hinges.
You also need to check the performance of a product. For example, regarding fire doors, this would mean using products that have been tested in accordance with the relevant British and European standards at a UKAS test facility. A good way to check this is by using products that are certificated by third-party certification schemes such as Certifire or BM-Trada’s Q-Mark.
As for ensuring that work will be carried out in a workmanlike manner, Regulation 7 states that you should look for the following:
• Independent certification schemes – Regarding fire doors this can include schemes such as BM-Trada’s Q-Mark Fire Door Installation Scheme.
• Checking past experience.
It is important to remember that anyone who installs a fire door should be competent. They must have relevant training, experience and qualifications to carry out the work.
Regulation 38 applies in England and Wales.
It states that at the completion of a project, or when the property is first occupied fire safety information must be handed to the ‘Responsible person’.
This is especially important as this provides the responsible person with vital information to inspect and maintain their fire doors. It is vital that the correct information is provided for each and the door leaf.
The information handed to the responsible person should include installation
and maintenance instructions. Additionally, you must provide the certificate of approval for the doors and leave any third-party labels or plugs on the door leaf intact.
Building Regulations – Approved Document B
In England and Wales, the building regulations affecting fire safety is Approved Document B. It is broken down into two volumes. Volume 1 – Dwelling Houses, Volume 2 – Buildings Other Than Dwelling Houses.
Approved Document B is explicit in explaining where fire doors need to be located within buildings. You can turn to this document to help find other answers regarding fire safety.
Approved Document B requires that a building is divided into compartments, protecting escape routes, such as corridors and staircases.
In domestic dwellings above two levels, every door leading to the stairwell (at all levels) must be a fire door, where the door leads to a habitable room. (i.e. not a bathroom).
Fire doors are also required in loft conversions; between the house and integral garage; and between the business and residential elements in a mixed-use building.
For non-domestic buildings, guidance is divided into two sections based on horizontal and vertical escape routes.
These regulations must be strictly followed in order to achieve fire door compliance.
Building Regulations – Approved Document M
In England and Wales, the building regulations affecting the accessibility of buildings is Approved Document M. It too is broken down into two volumes. Volume 1 – Dwelling Houses, Volume 2 – Buildings Other Than Dwelling Houses.
Regarding fire doors, Approved Document M is very clear:
1) Opening force requirements – There needs to be a maximum opening force of 30N for the first 30 degrees of opening and then a maximum opening force of 22.5N between 30 – 60 degrees.
2) Door thresholds – To achieve Part M compliance, for ease of wheelchair access, door thresholds should be a maximum of 15mm. The threshold should be chamfered or ramped.
Link:- Fire Door (regulation 10)



